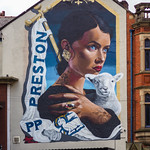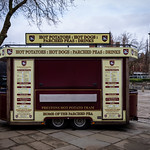- Preston City Council local elections 2024 candidates list set out
- Blog Preston reaches crowdfunding goal for expanded arts and culture coverage
- Harris Institute owners move to squash ‘for sale’ rumours
- “Unacceptable” and “must do better” as Preston records highest rough sleeper count since records began
- Preston Animate cinema reaches highest point in construction
Major internal and external changes for The Harris set for green light
Posted on - 7th January, 2021 - 7:00am | Author - Charlotte Everett | Posted in - Arts, Politics, Preston City Centre, Preston Council, Preston News, Redevelopment
Planning applications have been submitted for proposed external and internal works as part of the ‘Reimagining the Harris’ project.
AdvertisementThis project by Buttress aims to adapt the building in order to improve its functionality and improve public access and circulation within the building as more than £10m is invested in the Harris museum and library.
External alterations to the building, which is recommended for approval, comprise of repairs to the roof and roof glazing, a new doorway entrance on the east elevation which is on Lancaster Road.

It also includes infill screening at second floor level, poster boxes to the south and west elevation (facing the Flag Market and Miller Arcade) and replacement of the external banner to the portico.
Read more:Former Toys R Us store at Deepdale Shopping Park due for approval on gym conversion
The proposed internal works comprise the removal of the existing interventions into the building, including partition walls and mezzanine floors.
A new lift would be installed in the eastern section of the building, after the removal of the existing lift and fire stairway.
There are also plans to make Lancaster Road the main entrance to make a more accessible and appealing entrance.

Read more: Touch of Spice development is ‘out of keeping’ say Broughton Parish Council
The works also include new and repaired floor finishes throughout the building, the installation of blinds, film and secondary glazing to the central rotunda in order to protect collections of ultraviolet degradation and provide solar control within the building, renewal of mechanical and electrical services.
The works would result in a re-configuration of the building with improved visitor facilities, café and shop, toilet and baby changing facilities, changes to the galleries and increased accessibility to the building.
Councillors will discuss the proposals at Preston City Council’s planning committee during Thursday (7 January).
Read more: Latest news and updates from Blog Preston











 Advertisement
Advertisement